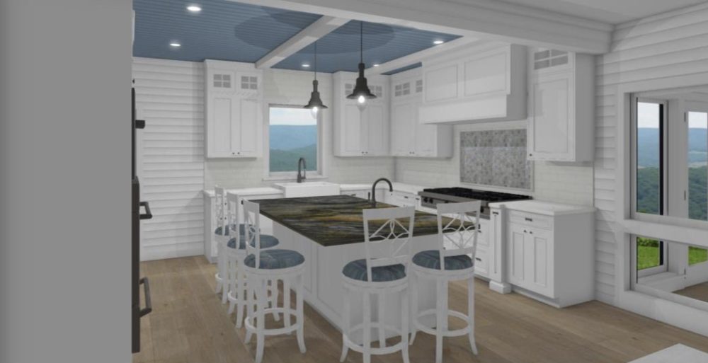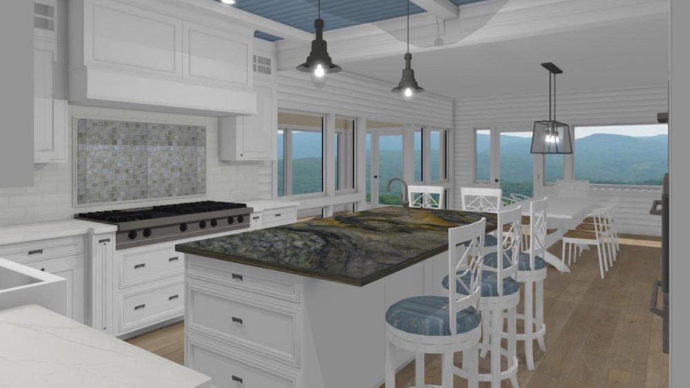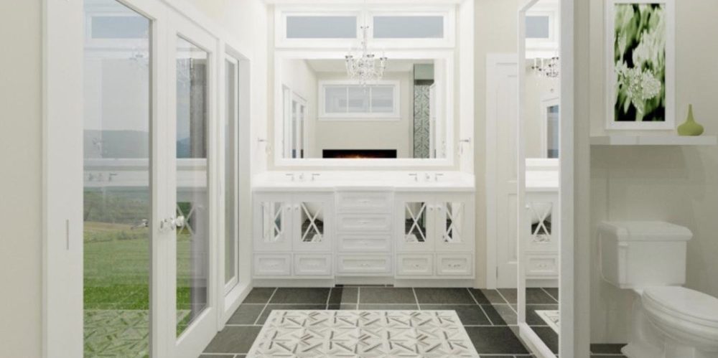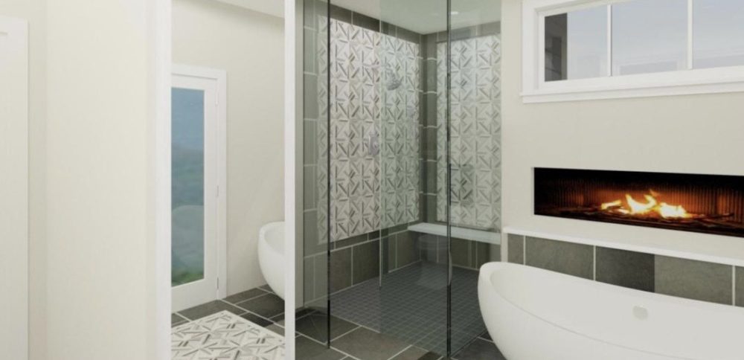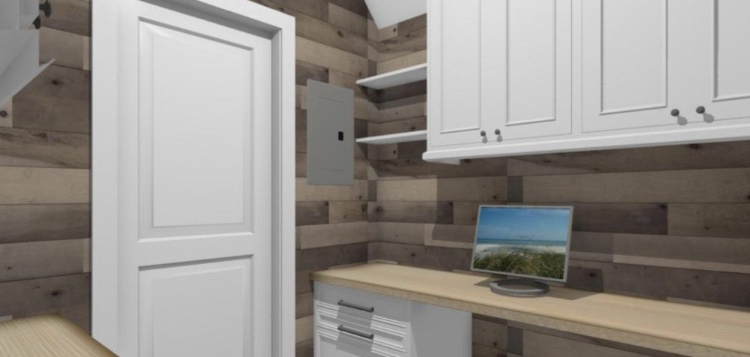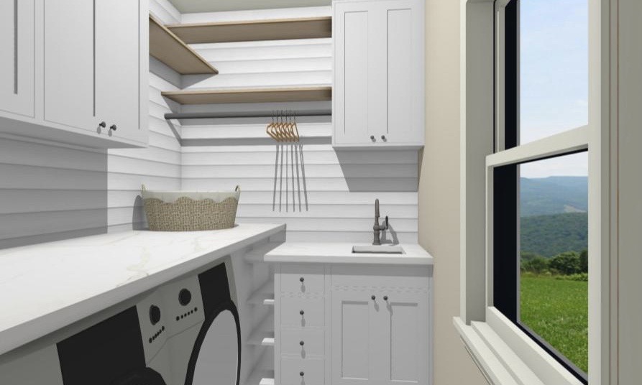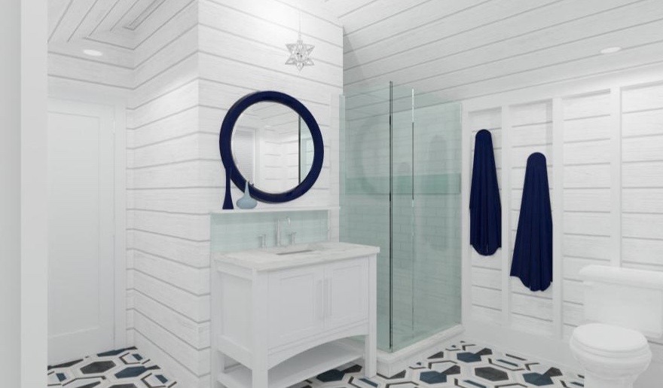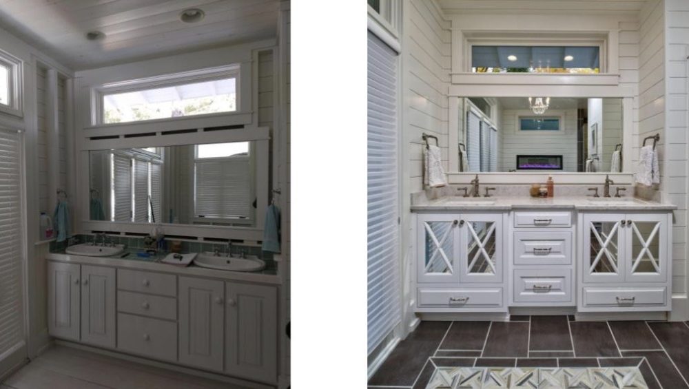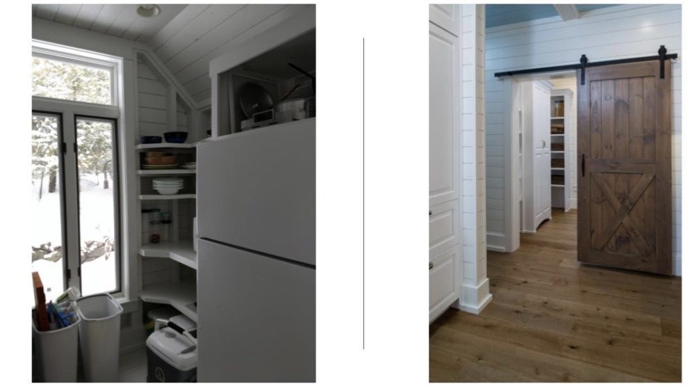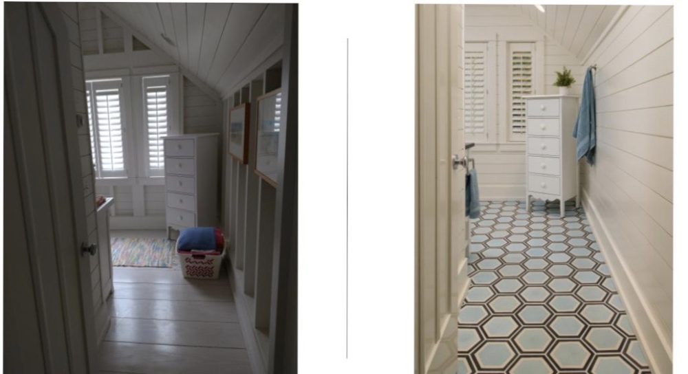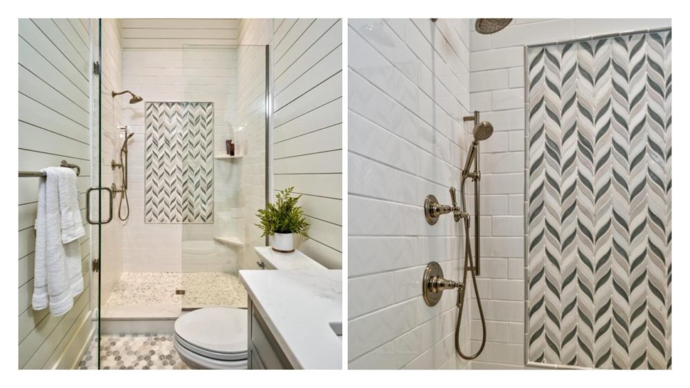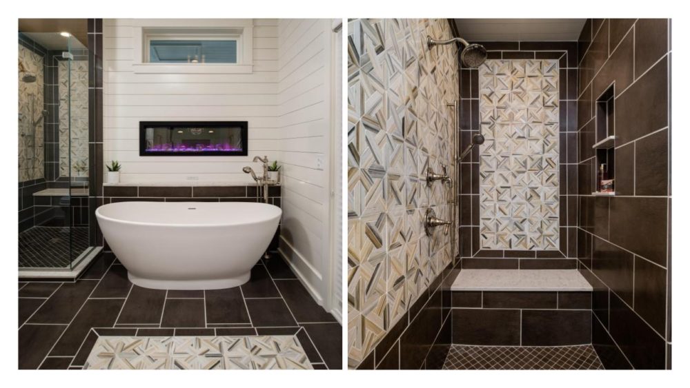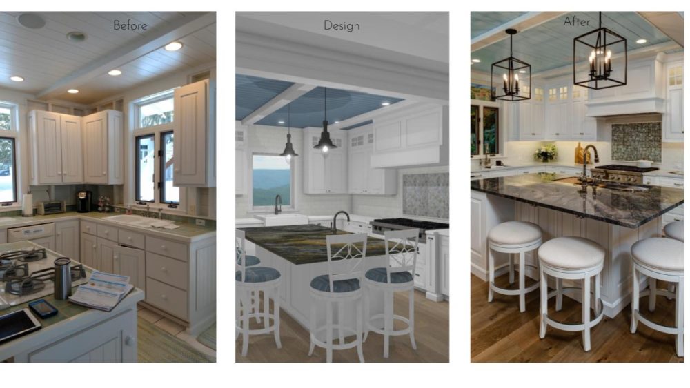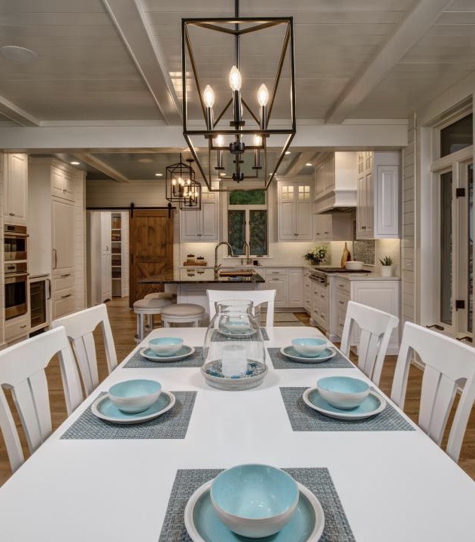
Design Story:
After living with the tired cottage for several years, the eminent sale of their business was approaching fast, meaning retirement! Which also meant they needed to redo their family cottage and make it more suitable for year-round living as they would soon sell their main home and move here almost permanently. Mrs. Dedoes eventually confided in me she had attempted a complete remodel several years in a row but had just never felt comfortable with the design/build teams she had met in the recent past and therefore kept stalling the project.
Most of our clients don’t know what they want until they see it! We interview with each client to gain insight to what motivates them. Once they saw our initial design concepts and they saw our ability to execute they were so excited! We began construction in October of 2018 and completed the complete remodel in May 2019.
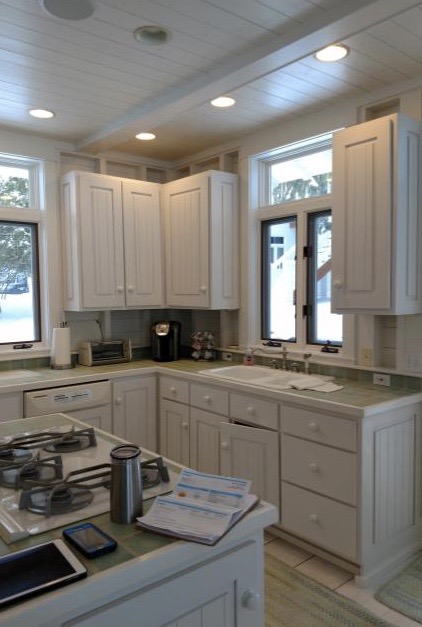
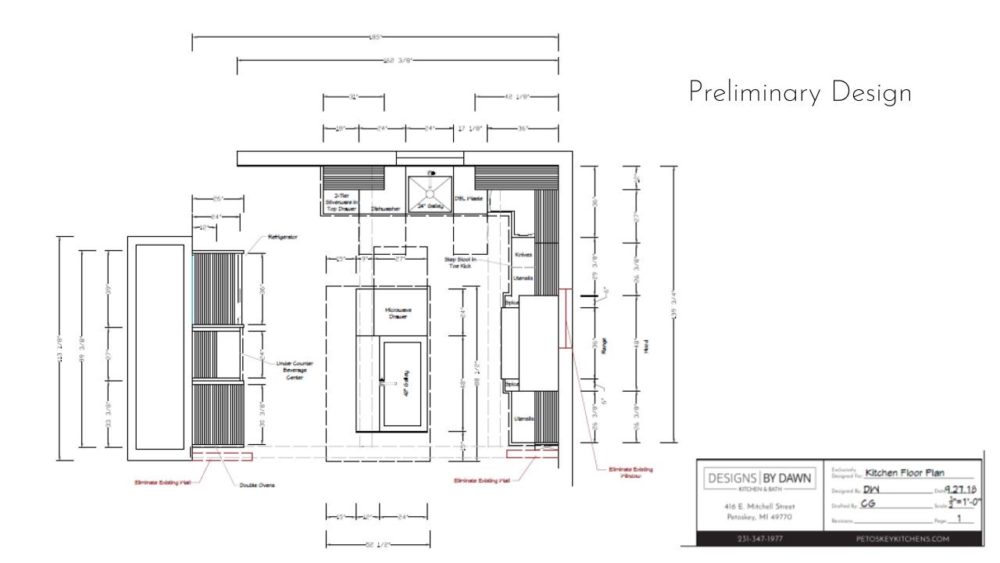
Wish List:
Although they were vague on what they wanted, they new exactly what they didn’t want.
My notes went something like this:
-No cooking on island
-A better Kitchen “flow”
-More countertop space
-A clean up sink
-Double wall ovens
-Better ventilation
-Wow factor
-Seating for eating in Kitchen
-Barn doors
-Better lighting
-New flooring that would wear better and be more sustainable
-Eliminate Sauna, maybe move laundry room
-Add an office
-Walk in Pantry
-New Master Bath
-2 new second floor guest baths
